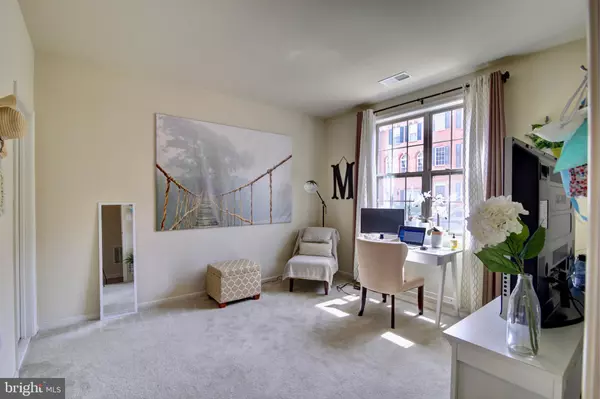$543,000
$544,900
0.3%For more information regarding the value of a property, please contact us for a free consultation.
22540 CAMBRIDGEPORT SQ Ashburn, VA 20148
4 Beds
4 Baths
1,960 SqFt
Key Details
Sold Price $543,000
Property Type Townhouse
Sub Type Interior Row/Townhouse
Listing Status Sold
Purchase Type For Sale
Square Footage 1,960 sqft
Price per Sqft $277
Subdivision Moorefield Station
MLS Listing ID VALO411774
Sold Date 07/01/20
Style Other,Traditional
Bedrooms 4
Full Baths 3
Half Baths 1
HOA Fees $160/mo
HOA Y/N Y
Abv Grd Liv Area 1,960
Originating Board BRIGHT
Year Built 2016
Annual Tax Amount $4,785
Tax Year 2020
Lot Size 1,742 Sqft
Acres 0.04
Property Description
Look no further! This absolutely stunning town home has it all! This Toll Brothers Belhaven model w/4' extension features 4 large bedrooms, 3 & 1/2 bathrooms and an attached, rear entry 2 car garage. Only 4 years young, all major systems are well within their life span, giving buyers an extra boost of confidence! Meticulously kept, each room and floor shows like a model home! An oversized lower level bedroom with en suite full bath and walk-in closet is light and bright and could be used as a guest room or large office! Lovely foyer leads to garage access, front door and has an oversized coat closet. The stunning main level boasts gleaming, dark-stained hardwood floors and an open floor plan. A HUGE granite island (with plenty of space for multiple stools) and kitchen separate the dining and living rooms on either side and large windows on each side fill the entire space with light! Doors on the living room side lead to a delightful, north-east facing deck, providing some relief from direct sun on a hot summer afternoon and flooding the dining room and kitchen with sunshine in the morning! The kitchen features beautiful grey-toned granite, light cabinetry, tile backsplash, SS appliances and gas stove. A lovely powder room is discreetly tucked away. Upstairs you'll find a beautiful master suite with walk-in closet and master bath with double vanity. Two other large bedrooms share a nicely appointed full, hall bath and upper level washer/dryer makes laundry a breeze! This home conveys the outstanding craftsmanship and attention to detail that Toll Brothers is known for and will inspire and delight you! ***Covid19 protocol and guidelines must be followed at all times. Showings approved by listing agent only. No overlapping showings. Please refrain from touching light switches and other surfaces unless necessary and wear face masks at all times.***
Location
State VA
County Loudoun
Zoning 05
Direction Southwest
Interior
Interior Features Carpet, Combination Dining/Living, Combination Kitchen/Dining, Combination Kitchen/Living, Floor Plan - Open, Kitchen - Island, Walk-in Closet(s), Wood Floors
Heating Central, Forced Air
Cooling Central A/C
Flooring Hardwood, Carpet
Equipment Built-In Microwave, Built-In Range, Dishwasher, Disposal, Dryer - Gas, Exhaust Fan, Icemaker, Oven/Range - Gas, Stainless Steel Appliances, Washer
Furnishings No
Fireplace N
Appliance Built-In Microwave, Built-In Range, Dishwasher, Disposal, Dryer - Gas, Exhaust Fan, Icemaker, Oven/Range - Gas, Stainless Steel Appliances, Washer
Heat Source Natural Gas
Laundry Upper Floor
Exterior
Exterior Feature Deck(s)
Parking Features Garage - Rear Entry
Garage Spaces 2.0
Amenities Available Pool - Outdoor, Club House, Common Grounds, Exercise Room
Water Access N
Accessibility None
Porch Deck(s)
Attached Garage 2
Total Parking Spaces 2
Garage Y
Building
Story 3
Sewer Public Sewer
Water Public
Architectural Style Other, Traditional
Level or Stories 3
Additional Building Above Grade, Below Grade
New Construction N
Schools
Elementary Schools Moorefield Station
Middle Schools Stone Hill
High Schools Rock Ridge
School District Loudoun County Public Schools
Others
Pets Allowed Y
HOA Fee Include Common Area Maintenance,Road Maintenance,Reserve Funds,Snow Removal,Trash
Senior Community No
Tax ID 121368444000
Ownership Fee Simple
SqFt Source Assessor
Acceptable Financing Cash, Conventional, FHA, VA
Horse Property N
Listing Terms Cash, Conventional, FHA, VA
Financing Cash,Conventional,FHA,VA
Special Listing Condition Standard
Pets Allowed Cats OK, Dogs OK
Read Less
Want to know what your home might be worth? Contact us for a FREE valuation!

Our team is ready to help you sell your home for the highest possible price ASAP

Bought with Christopher Craddock • Keller Williams Realty





